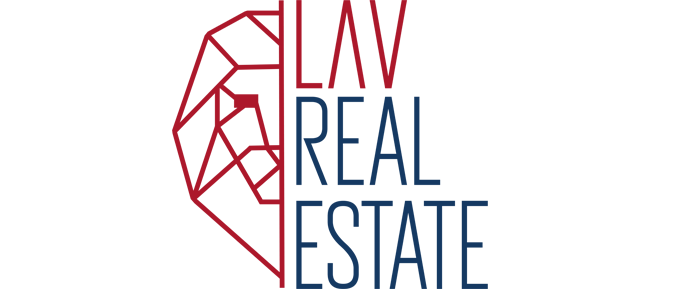Villa in Jávea
1.195.000€
Details
Reference
MLSC6346483
Surface
420m2
Rooms
5
Baths
4
Accommodation comprises of a large entrance hall with cloakroom and toilet, a spacious well fitted kitchen with fridge freezer, oven, microwave, gas hob dishwasher. Adjacent to the kitchen is the utility room with washing machine. The open plan living and dining areas overlook the pool area. On this ground floor level there are also two bedrooms, both of which have air conditioning. The bedrooms share a jack and jill bathroom. An added bonus is the provision of underfloor heating.Upstairs, is the master bedroom with en-suite facilities and air conditioning. A further two bedrooms are also fitted with air conditioning and share the family bathroom. Two of the upstairs bedrooms have access to the upper terrace which overlooks the pool area.The pool is approximately 6 × 12 meters with roman steps at one end and and a pool slide in the deep end. There is a barbecue with a bar and fridge and also a separate outside shower and toilet.The gardens are landscaped, lawned and securely enclosed and therefore child friendly. The driveway has ample parking for several cars. In addition to the large driveway there is a garage and a workshop as well as plenty of storage space in the pool room.
Characteristics
2200m2 Plot
Chalet in , , Jávea


